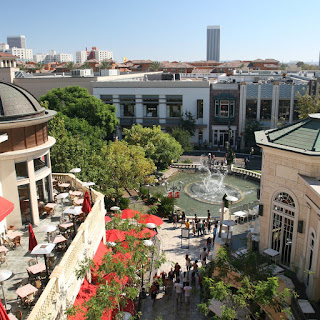Evolve the Williamsburg Style
Diverse architecture for visual interest.
Parking situated away from community areas.
Architecture congruent with today's desires.
Water features for ambient noise and visual interest.
Low to mid-rise buildings; between 1 and 3 stories.
I am suggesting that we could ask inspired architects to create a vision for ways to use brick, shingles and trim work (Williamsburg-elements) in conjunction with other textures and features, in a more imaginative layout that is truly consumer and pedestrian-focused. Today's structures are totally vehicle-focused with huge, empty parking lots void of trees, shade, and (in many cases) vehicles.
To keep the vision cohesive with neighborhoods nearby, I would suggest it include a mix of housing (condos) and office space in a future development, where residents and workers can walk to food, retail, and work.
The Grove has been an incredibly successful development in Los Angeles. If they can do it, we can do this!








Comments
Post a Comment