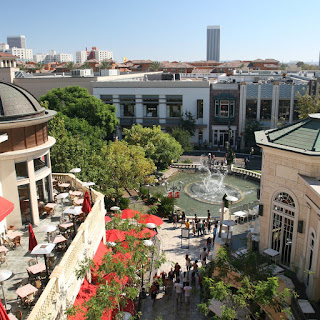I have included pictures of a retail/restaurant/office district I enjoy visiting in Los Angeles called The Grove. Aspects of The Grove that I like are: Diverse architecture for visual interest. Parking situated away from community areas. Architecture congruent with today's desires. Water features for ambient noise and visual interest. Low to mid-rise buildings; between 1 and 3 stories. I am suggesting that we could ask inspired architects to create a vision for ways to use brick, shingles and trim work (Williamsburg-elements) in conjunction with other textures and features, in a more imaginative layout that is truly consumer and pedestrian-focused. Today's structures are totally vehicle-focused with huge, empty parking lots void of trees, shade, and (in many cases) vehicles. To keep the vision cohesive with neighborhoods nearby, I would suggest it include a mix of housing (condos) and office space in a future development, where residents and workers can walk to food, re...

